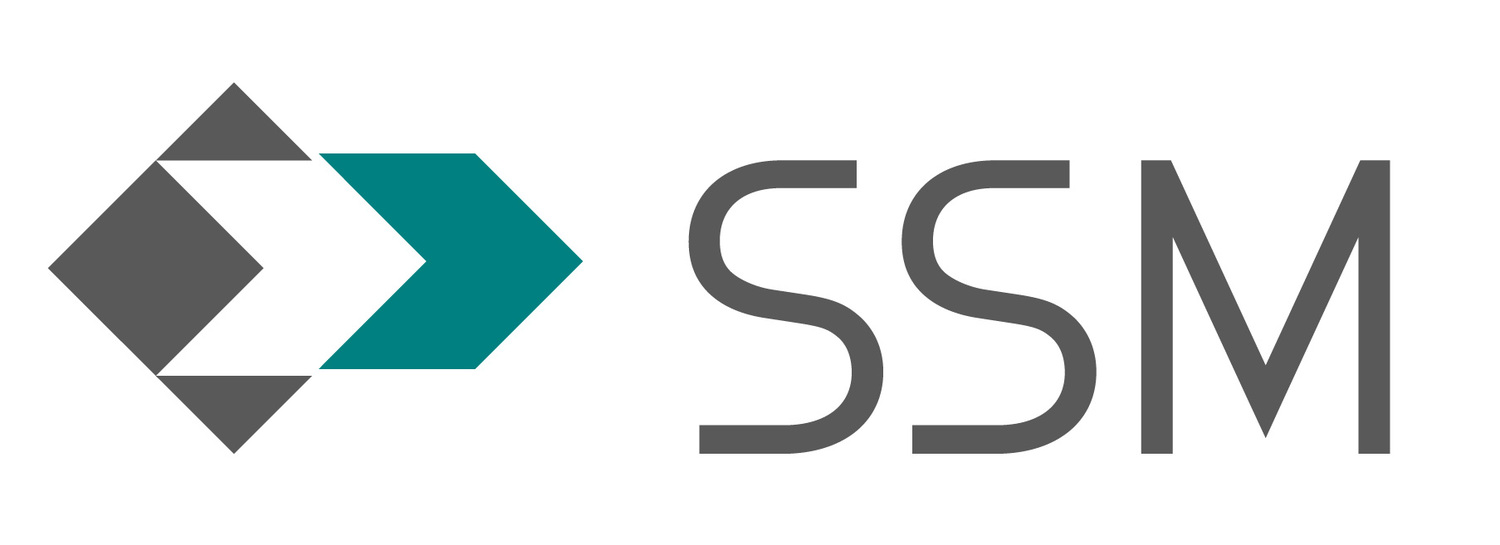Reaching New Heights
/We are using drone technology, HDS and BIM on our projects to enhance our collaborative relationships with outstanding results. We can measure things that couldn't be measured before, capture images of existing conditions for future reference, bring information to your fingertips as well as create reference points for future site considerations. Drones are a powerful solution for monitoring construction, capturing hard-to-reach details, and documenting infrastructure on expansive sites.
APPLICATIONS
- Construction Monitoring
- Volumetric Computations
- System Layout
- Hot Spots/Heat Loss Detection
- Litigation Support
- Aerial Site Evaluation
- Rooftop Evaluations
- Erosion and Damage Assessments
We know data.
We utilize advanced hardware tools in the surveying business with the latest software tools available for architects and engineers to prepare high-accuracy, 3D virtual models for presentation, design documentation and construction coordination.
High-Definition Laser Surveying (HDS) is a non-intrusive, non-contact method to obtain three-dimensional geometry measurements and models of existing structures and sites for both large and small-scale projects. SSM is using HDS for campus master planning, historic building preservation and industrial complexes.
Quickly map and model large, complex sites and structures and visually show modifications
- Accurate measurements of areas that were once thought of as too dangerous or difficult to access
- Acquires as-built information inside and outside of any structure quickly and efficiently
- Used under any lighting conditions
- Allows for “virtual” revisit of the same site or structure
- Overlays of digital photos can be added
Building Information Modeling (BIM) is more than a 3D virtual model, it is a powerful database and collaborative design and management tool that can be used throughout the lifecycle of a building. Those that use it know it works; and can measure their savings in terms of dollars, time, and labor, by reducing or eliminating incompatible elements of the design early in the process when it’s less expensive to make changes.
As an evolution of computer aided design, BIM is quickly becoming the preferred approach for design construction and operation of renovated and new buildings. SSM’s facilities engineering staff utilizes REVIT BIM (Architecture, MEP and Structure) and we are on the leading edge of our industry by incorporating HDS and BIM in deliverables and our design process.



