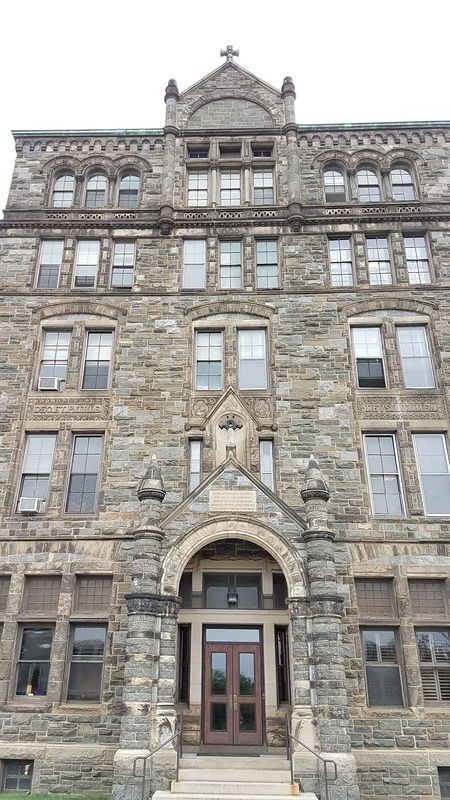Surveying, High-Definition Scanning and Plan Preparation Services
/Voith & Mactavish Architects, LLP
Catholic University | Caldwell Hall
The only building in D.C. of its time with Romanesque architecture, the old stone masterpiece has acquired structural imperfections due to factors like aging, settling, construction and the earthquake of 2011. It was the client’s wish to replace all of the intricate windows to fit the altered, uneven masonry openings.
SSM provided the surveying, high-definition scanning and plan preparation services for the existing exterior conditions of Caldwell Hall on the historical Catholic University campus in Downtown Washington D.C.
Utilizing High-Definition Survey (HDS) laser scanning technology to collect data and measurements on the building exterior, SSM was able to generate thirteen (13) different 2-D elevation views illustrating the exact existing conditions of each façade of the building. The illustration elements included water tables and belt courses; inner and outer masonry arches and openings of windows and doors; stairs and inner and outer edges of roofing; cornices and dormers; and a general outline of cupolas and towers. The scanned data was then used to create a detailed window schedule for replacement of each window.
Saving valuable time, costs, and eliminating possibility of human error using scanning technology, the project team at Spotts, Stevens and McCoy was able to meet the budget and time schedule for Voith & Mactavish.
Caldwell Hall | On May 24, 1888, the cornerstone for today’s 4-story Caldwell Hall was laid for building with President Grover Cleveland and Cardinal James Gibbons of Baltimore present.



