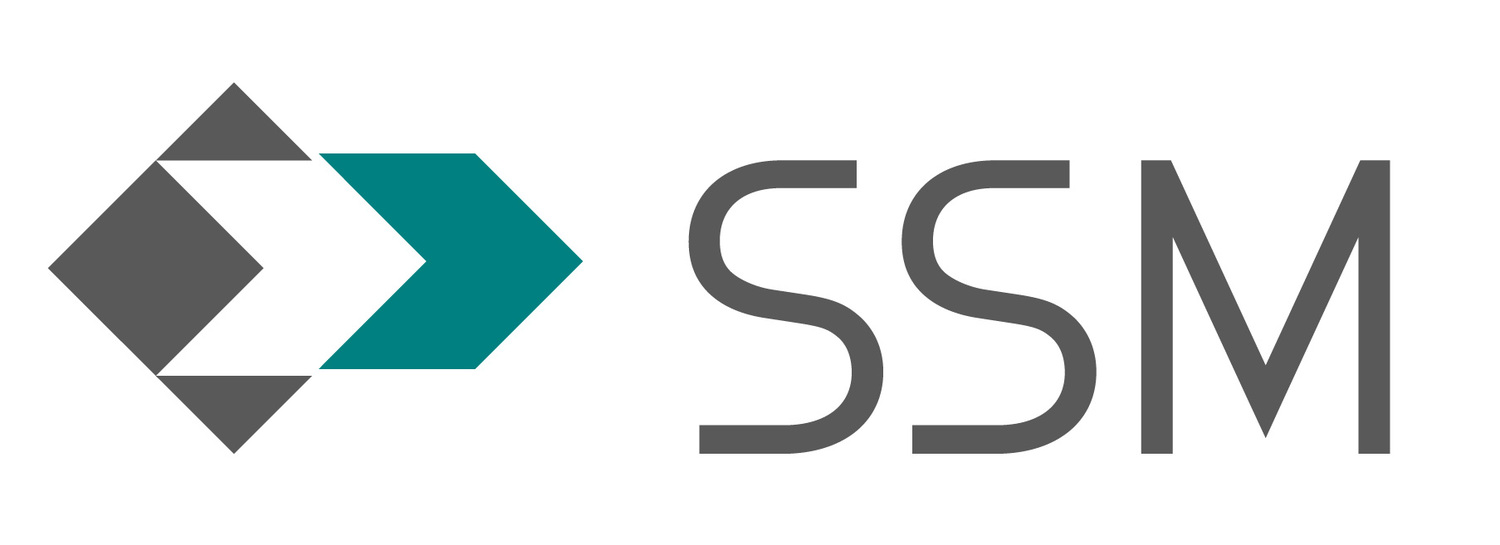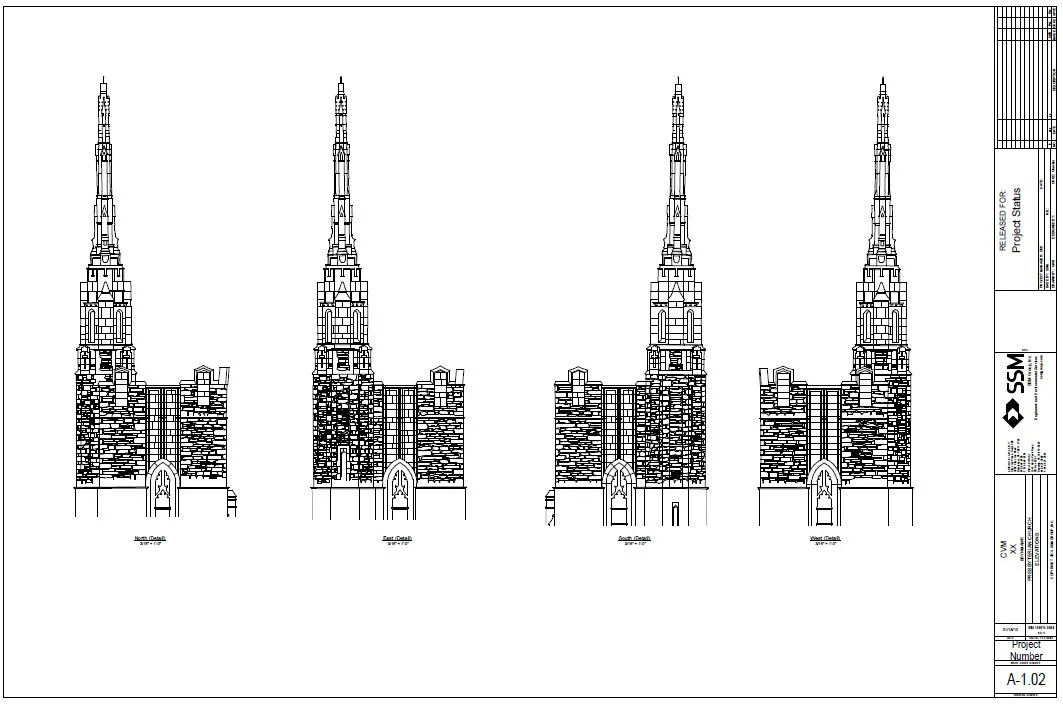High Definition Scanning and AutoCAD Modeling
/BRYN MAWR PRESBYTERIAN CHURCH | EXTERIOR SCAN
CVM Engineers
Bryn Mawr, Pennsylvania
SSM utilized high definition laser scanning equipment and software to quickly and accurately capture the existing facade conditions of the church’s 150-foot bell tower. These services were employed to enable the project team to understand the design the displacements of the masonry elements in a 3‑D environment to ascertain structural conditions. The AutoCad elevations and sections and accompanying point cloud allows the team and owner to design and then view the existing conditions and effects of any proposed repairs.
SSM delivered the following:
Elevation of each side of the tower portion of the church delivered as a 2D Autocad drawing. The portion of the tower, from the parapet base to the top of highest point was highly detailed to show cast stone ornamentation and the location of each of the stones in the aforementioned portion and include general geometry for the balance of the tower (to ground level). SSM documented planar distortion to indicate how far the top portion of the tower as well as the parapet walls may be leaning.
Leica Tru-View of each scanner position. Leica Tru-View is a free web-based tool allowing the user to view the point cloud and field photography together, to easily and quickly “re-visit” the scanned areas of the building. Tasks such as panning, zooming, acquiring measurements and mark-up tools are all functions of the Leica Tru-View Software.
HIGHLIGHT: The 11 scans were performed in 1 day.



