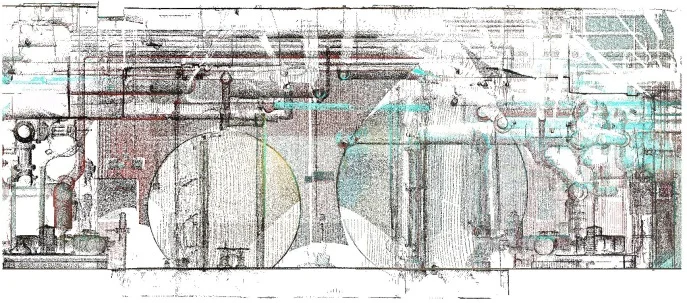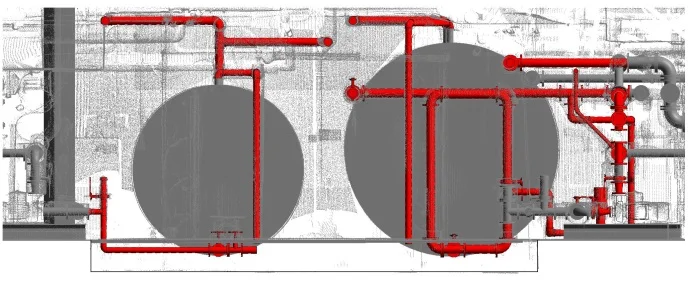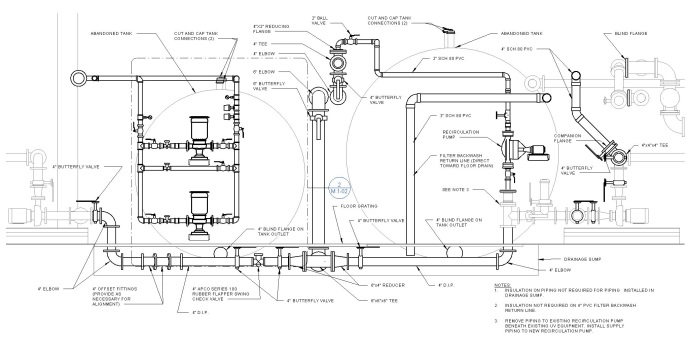Scan to BIM: Domestic Water Tank Replacement
/Section through point cloud
Existing Pipes over Point Cloud Data
Proposed Section with Existing and Proposed Pipes Modeled
Existing Piping Showing Demolition
Existing and New Piping Design
Confidential Client
Project Facts and Scan Purpose
Obtain existing conditions
No existing drawings
Congested area of work
Virtual site visits
1,350 SF Area
Interior Building Survey
Topographical Survey
Obtain Mechanical Features
Field Facts
7 Internal Scans
Used Time-of-Flight Scanner
Field Time: 1 person 7 Hours
Office Time: 6 Hours
Used HD Camera
Deliverables
Created Revit Model for internal Structural and MEP Design.
Delivered 2D and 3D construction drawings
Unforseen Benefits
Obtain feature data on items not originally needed
Ability to perform clash detection as needed
Tie together inside and outside data together using survey control
Utilized photographs in final deliverable sheets






